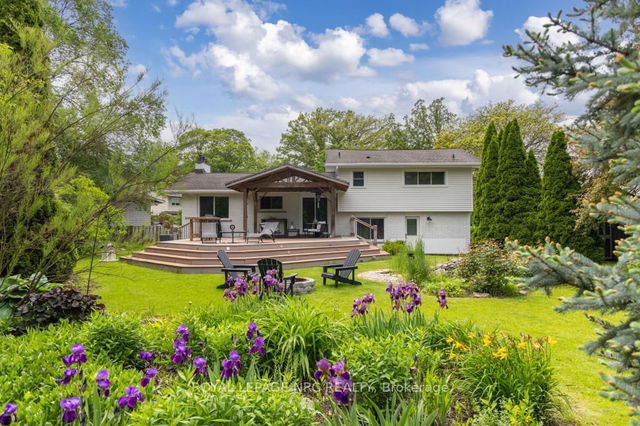Size
-
Lot size
13444 sqft
Street frontage
-
Possession
60-89 days
Price per sqft
$487 - $650
Taxes
$5,661 (2025)
Parking Type
-
Style
Sidesplit
See what's nearby
Description
Welcome to 14 Elmridge! This meticulously renovated home has been beautifully designed from top to bottom both inside and out. In the highly desirable Glenridge neighbourhood, this home is surrounded by nature and overlooks a ravine lush with greenery, deer and birds. Complete with 6 bedrooms and 3 washrooms all enclosed in a side split including a private entrance to an law suite. The main floor has been remodeled to an Open Concept design allowing easy entertaining from the kitchen and dining room to the living room and beyond. The main floor Primary Suite has its own 3 pc washroom and sliding doors to the outside patio. Additionally there is also a second primary bedroom that may be used as such or as an office, studio or workout room. The In Law Suite has 2 bedrooms, a full bathroom, laundry, living room and dine in kitchen. There is a bonus storage or sizable workshop area as well. This private cul de sac is a quiet family friendly street but is still conveniently located close to shopping, dining, Brock University and a short drive to the highways. This is truly a must see. There is nothing to be done but move in! Please be sure to see the attached Feature sheet for all the details.
Broker: RE/MAX GARDEN CITY REALTY INC, BROKERAGE
MLS®#: X12201542
Property details
Parking:
7
Parking type:
-
Property type:
Detached
Heating type:
Forced Air
Style:
Sidesplit
MLS Size:
1500-2000 sqft
Lot front:
87 Ft
Lot depth:
153 Ft
Listed on:
Jun 6, 2025
Show all details
Rooms
| Level | Name | Size | Features |
|---|---|---|---|
Upper | Bedroom 3 | 10.8 x 12.1 ft | |
Upper | Bedroom 3 | 12.1 x 12.1 ft | |
Basement | Living Room | 11.2 x 13.8 ft |
Show all
Instant estimate:
orto view instant estimate
$3,639
lower than listed pricei
High
$1,019,665
Mid
$971,261
Low
$929,081
Have a home? See what it's worth with an instant estimate
Use our AI-assisted tool to get an instant estimate of your home's value, up-to-date neighbourhood sales data, and tips on how to sell for more.







